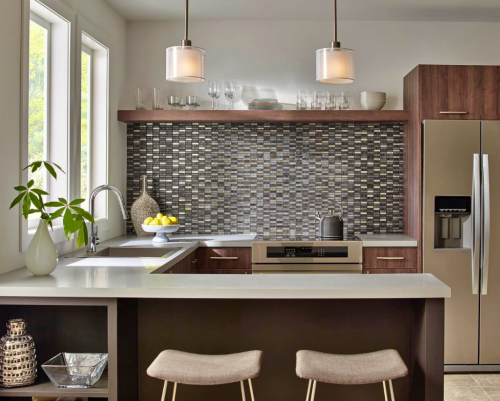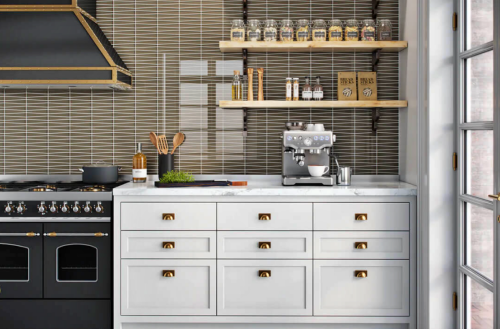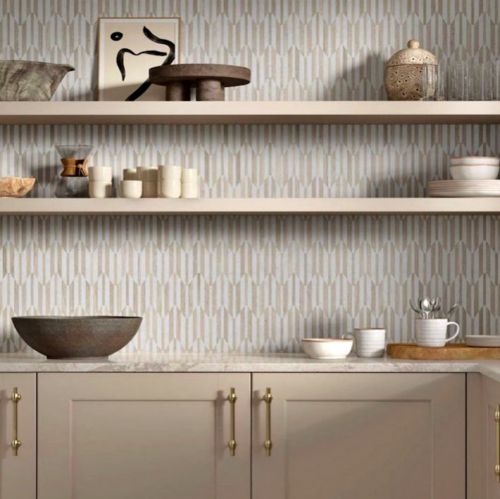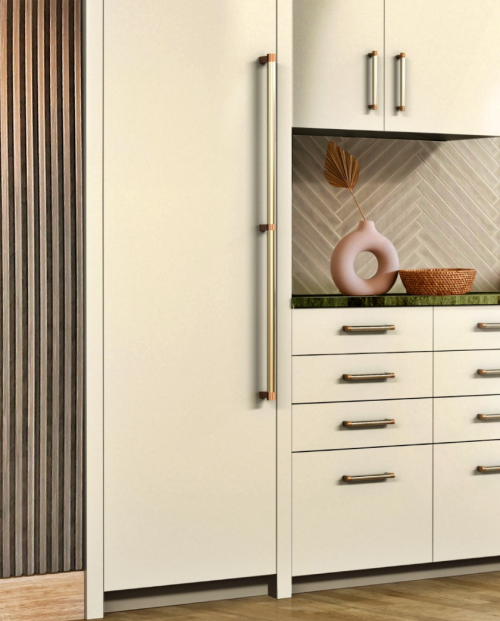Welcome to International Bath and Tile’s blog! Renovating a small kitchen can be a challenging yet rewarding project. With some savvy design choices, you can create an efficient and visually appealing kitchen, no matter the square footage. The key is maximizing every inch of space through smart storage, multi-functional furniture, and visually enlarging elements.
Ready for a small kitchen makeover? Read on for 5 tips to maximize your layout and love your new culinary space. With an emphasis on dual-purpose pieces, lighter colors, and clutter-clearing storage, you can stretch your footprint and create a kitchen that’s high on style. Let’s get started!
Utilizing vertical space with tall cabinets or shelving
One of the best ways to maximize storage in a small kitchen is to make use of vertical space. Tall wall cabinets that go all the way up to the ceiling provide a surprising amount of storage while taking up minimal floor space. Consider installing pantry cabinets, which can give you as much as 25% more storage capacity compared to standard wall cabinets.
You can also install open shelving that goes up to the ceiling. This allows you to store items that don’t necessarily need to be hidden behind cabinet doors, such as decorative dishes, cookbooks, or bulk items. The key is to place the shelves high enough that they don’t interfere with your work areas. Leave enough clearance above countertops and appliances. Going vertical with your shelving and cabinets can really help maximize every inch of space in your compact kitchen.
Incorporating Pull-out Pantry Shelves or Drawers
Pull-out shelving is one of the most effective ways to maximize storage in a small kitchen. Install pull-out shelves or drawers in your pantry, cabinets, and drawers to fully utilize the existing space.
Pull-out shelves bring items that would normally be buried in the back of a cabinet to the front where you can easily see and access them. Look for pull-out shelves or drawers designed specifically for corner cabinets or blind cabinet spots. Pull-out shelving helps prevent wasted space in hard-to-reach areas.
For your pantry, consider pull-out shelves or drawers to create a more organized system. Pull-out drawers are great for storing cans, boxes, and other items that can be stacked vertically. Shelves that pull all the way out can fit large appliances or lots of dry goods. Some systems have a combination of shelves and baskets that pull out together.
Under-sink pull-out shelving transforms wasted space into storage. Look for pull-out units designed to fit perfectly within the sink cabinet. These pull-outs can hold cleaners, sponges, trash bags, and more. Keep items you use frequently near the front.
Installing pull-out shelving is an easy DIY project for most standard cabinets. Look for shelf units that are adjustable and designed specifically for your cabinet dimensions. High-quality pull-outs have smooth ball-bearing glides and full-extension slides for easy access.
Tips for Organizing Small Items with Bins, Racks, and Dividers
Wall space is prime real estate for gaining storage in a small kitchen. Installing floating shelves, wall-mounted racks, and other organizational tools can provide a place to store essential kitchen items while keeping counters and cabinets clear.
Floating Shelves
Floating shelves are a great way to display pretty dishware, cookbooks, or decorative items. Opt for sturdy wooden shelves that can also hold heavier items like cans or jars of food. Place floating shelves near the prep or cooking area to store go-to ingredients and tools. Just be sure not to overload the shelves with too much weight.
Wall-Mounted Spice Rack
Free up cabinet space by installing a wall-mounted rack for spices, oils, and other small bottles. Choose one with enough room to store all your essential seasonings and condiments. Place it near the stove for easy access while cooking. Pro tip: Store everyday spices on the top row and lesser-used ones on the bottom.
Pot Lid Holder
Pots and pan lids are notorious for taking up precious cabinet space. A wall-mounted pot lid holder provides a place to store lids while keeping them easily accessible. Choose one with strong magnets or hooks to securely hold lids of various sizes. Place it near the stove within reach while cooking.
Choose Multi-Functional Appliances
When renovating a small kitchen, it’s important to choose appliances that maximize functionality in a compact footprint. Multi-functional appliances that combine multiple capabilities into one unit are excellent choices.
For example, there are now microwave/convection oven combination units that can microwave, bake, broil, and roast in one appliance. These save a tremendous amount of space compared to having separate microwave and oven units. Look for models with intuitive controls and flexible cooking options.
Slim refrigerators that fit in narrow gaps are another great option. Many models offer features like bottom freezers, adjustable shelving, and even through-the-door water dispensers while taking up minimal space. Consider a counter-depth or built-in slim refrigerator to align seamlessly with cabinetry.
Prioritize timeless finishes and versatile functions when selecting appliances. The goal is to get the most functionality within the smallest possible footprint. With smart multi-functional appliances, you can have a kitchen that…
Opt for Light and Bright Colors
- Benefits of light colors in creating an illusion of space
- Using white or neutral tones for cabinets, walls, and countertops
- Adding pops of color with accessories or backsplash for personality
Using light colors like white, off-white, or light grey on walls, cabinets, and countertops can help make a small kitchen appear more spacious and airy. The light colors reflect more light around the room compared to darker colors, which can have a cramping effect.
White is a popular choice as it keeps things looking bright and clean. An all-white palette looks crisp and fresh. White cabinetry paired with white tiles or backsplash materials prevents the eye from being drawn to busy patterns which can overwhelm the space.
Soft greys are also great light neutral shades that add subtle elegance without darkening the room. Cool-toned greys like moonstone or oyster gray have a relaxing, calming effect. Warm greys with subtle beige or taupe undertones also work well.
The key is to stick with lighter or muted shades and avoid going too dark. Deep colors tend to make walls seem like they are closing in. Light, airy colors open up the space visually.
You can also add a pop of color to your light colors to make a statement in your kitchen. Using bright kitchen accessories or backsplash can bring some pizzazz to your kitchen!
Clever Layout and Design Tricks
Kitchens are often the heart of a home, but when space is limited, it can be challenging to create a functional cooking space. For those with a small kitchen, smart storage solutions and layout are key to maximizing every inch. With some creative thinking, even the tiniest kitchen can be optimized for efficiency and storage
One of the best ways to maximize storage in a small kitchen is by utilizing all the vertical space available. Here are some tips:
- Install taller cabinets that go all the way up to the ceiling. This allows you to use the space above your existing cabinets that is normally wasted. Opt for cabinets with adjustable shelves so you can customize the storage.
- Add extra shelves inside existing cabinets. Install shelf risers or extra tracks to double your storage capacity inside each cabinet. This opens up more room for dishes, spices, baking ingredients, and more.
- Use wall space for open shelving. Floating shelves or wall-mounted rails with S-hooks provide additional storage options. Perfect for frequently used items you want to keep within reach. Just be sure to use shelves strong enough to hold the weight of pots and pans.
Going vertical with your storage is one of the most efficient ways to maximize every inch in a small kitchen. Take advantage of what would otherwise be dead space and get the most out of your existing cabinets and walls.
Optimize Drawer Storage
One way to maximize kitchen storage in a small space is to optimize your drawer space. Here are some tips:
- Replace lower cabinets with deep drawers for pots, pans, and appliances. Drawers are much easier to access than reaching into deep cabinet spaces. Install drawers that are at least 24 inches deep to hold large pots and pans upright.
- Use drawer organizers and dividers. Add cutlery trays, spice organizers, and other dividers to keep items neatly separated within drawers. This makes it easier to find what you need.
- Install soft-close drawer slides. These prevent drawers from slamming shut and are great for kitchens. Soft-close slides ensure drawers close slowly and quietly.
By replacing cabinets with deep drawers and using organizational tools, you can customize your drawer space to store kitchen essentials efficiently. This maximizes your storage capacity in a small kitchen layout.
Add a Kitchen Island
Kitchen islands are a great way to add extra counter space and storage in a small kitchen. Opt for an island with shelves, drawers, and hanging storage to maximize the functionality.
Installing pull-out shelves on an island provides easy access to items in the back that normally get buried. Drawers are useful for storing kitchen tools and smaller items that would otherwise clutter your counters. Consider including deep drawers for pots and pans or other bulky cooking items.
Hanging storage underneath the island is another smart way to take advantage of vertical space. Pot racks, utensil hooks, and baskets can all help keep things organized and off your counters.
For the most flexibility, choose an island on wheels or casters. This allows you to easily move the island around as needed. Roll it out of the way when you need open floor space for extra room to cook or entertain. When cooking is done, roll it back into place to use as extra counter space and storage. A movable island is especially useful in a galley kitchen layout.
Rethink Corner Cabinets
Corner cabinets in small kitchens are often wasted space. Instead of letting that space go unused, there are several smart storage solutions to maximize corner cabinets.
One option is to install a lazy susan or turntable inside the corner cabinet. This allows you to fully access items in the back that normally go untouched. The spinning shelf brings everything to the front with just a turn.
Vertical corner storage units are another excellent idea for small kitchens. These tall, thin cabinets fit neatly into corners. They provide a surprising amount of storage space vertically for baking sheets, cutting boards, baking pans, and other kitchen tools.
Finally, open-corner shelving is an ideal way to utilize awkward corner spaces. The open-air design allows for easy access. Use it to store frequently used items or display cherished dishware. Just be sure to anchor it properly so it doesn’t accidentally get bumped into.
Rethinking corner cabinets with smart storage solutions like these can help maximize every inch of space in your small kitchen. Don’t let those corners go to waste!
Maximize Counter Space
Counter space is highly coveted in small kitchens. Removing upper cabinets and replacing them with open shelving is an excellent way to open up the space visually and gain access to the wall for additional countertop space. Extending countertops to the walls removes any gaps that can collect clutter.
For an instant space gain, consider adding a counter overhang on one side of the kitchen to create an eat-in bar area. The overhang provides a spot for seating without taking up permanent floor space. Look for 12-15 inches of overhang for pull-up bar stools. This multi-purpose counter space can aid in food prep while also allowing casual dining and socializing in the kitchen.
Renovating a small kitchen can be a daunting task, but with careful planning and smart design choices, you can maximize your limited space. Whether you’re looking to open up the kitchen or simply update appliances and finishes, small changes can make a big visual impact.
Please visit International Bath and Tile’s showroom in San Diego for expert advice on how we can make your small kitchen useful and vibrant! We thank you for reading our articles on how to maximize your small kitchen to feel like a functional and grand kitchen to fit your needs.




